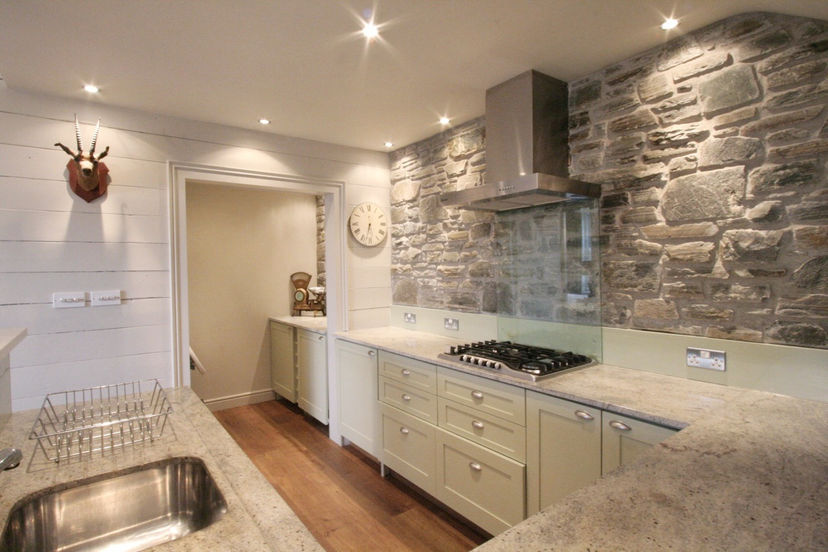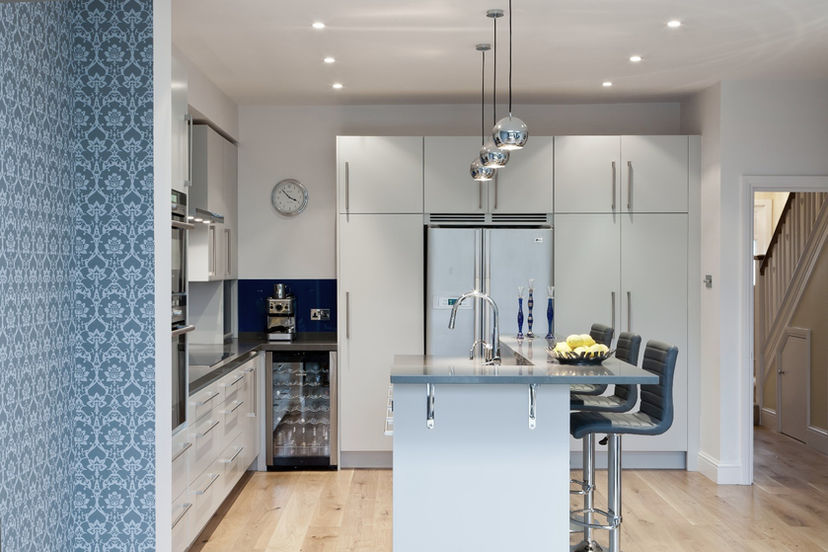JESSICA COYLE
DESIGN
RESIDENTIAL
Please scroll down to see examples of some of our residential Interior Design projects
Pink Kitchen
For this elegant and cheerful renovation in Clapham, we designed the colour scheme and selected the combination of stone, wood and metal materials and ironmongery. We also advised on layout and lighting design to make this small kitchen, dining and utility area really stand out and to create a happy space to walk into every morning and to come home to after a long day.
Connemara Kitchen
The family for whom this kitchen was designed asked for lots of storage, lots of lighting and incredibly good extraction to get rid of cooking smells within their open plan ground floor living space. They initially wanted lots of kitchen cabinets for storage but we thought it would be overbearing for an open plan living area to have so many kitchen units in it. We designed this clever built in wall storage along the back of the kitchen in order to give them plenty of larder space without lots of kitchen units. In this wall storage we also incorporated the extraction route to outside for a 'Bora' induction hob with integrated downdraft extraction. We also built in a (faux daylight) skylight above the back counter along with adjustable daylight to night time lighting in the spot lights and in the antique pendant lights over the island.
The Lodge
A purpose built four bedroom holiday rental on the west coast of Ireland.
Designed to look and feel as if it had been there for years, to reflect the colours and textures of the surrounding countryside and to accompany the larger early19th century house beside which it was built. We took this plot from block walls to concept through to completion.
Dublin Townhouse
Design & renovation to include a new extension to this four bedroom family home in Dublin. The new extension houses the kitchen, dining area, utility room and TV area. The house also has a drawing room, four bedrooms, three bathrooms and a study.
Wimbledon Home
We designed the colour scheme within this family home, for the newly installed Scandinavian shaker style kitchen cabinetry and library cabinetry in the adjoining Family Room & Study. The colours were selected from the Farrow and Ball paint range in order to fit in with the upper floors of the house.
Cottage
What was once a semi-derelict cottage was transformed into a four bedroom cosy cottage in the middle of nowhere. For this project we did layout planning, colour schemes, lighting plans and FF&E sourcing. Where possible we kept the original stone walls exposed and added character with textured wall panelling. We designed a muted colour scheme reflecting the natural landscape surrounding the building and sourced an eclectic mix of FF&E to build on the already existing character of the Cottage.
Holiday Home
This private family holiday home was designed to mirror the contemporary architectural lines of the existing building. We then designed and sourced locally manufactured furniture and lighting using the colours and textures of the surrounding landscape to make the interior feel grounded and connected to its surroundings.
Battersea Townhouse
We designed the layout for the renovation & extension to a four bedroom Victorian Townhouse in Battersea in order to give the clients a kitchen, dining room, living room and study area all within their new extension.
































































